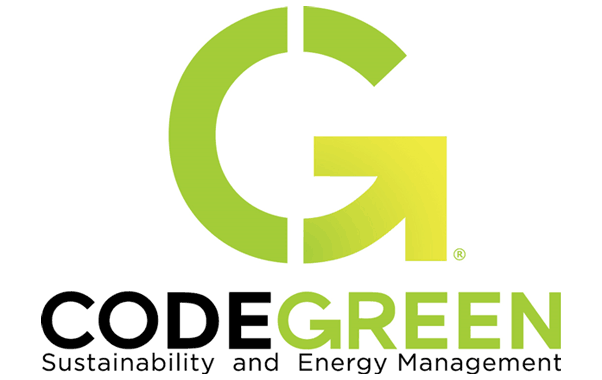Code Green Solutions


Recently, researchers have used energy simulation results from 134 LEED NC certified U.S. office buildings to classify the selected buildings into three clusters (classes) of low, medium, and high energy use intensity. The selected buildings established a database comprised of information on the project criteria, building areas, climate, building envelope, occupancy, and energy end-uses. The established database from the simulated LEED NC certified U.S. office buildings is unique as a comparably large datasets of sub-metered energy use do not exist due to the costs and effort associated with data collection. The results of this study are used in absence of such a dataset to evaluate performance of U.S. office building energy end-uses due to inherent building characteristics.
Clustering Analysis
The buildings were grouped into high, medium, and low energy intensity clusters. The buildings in the low energy intensity cluster benefit from smaller floor area, slightly lower window-to-wall ratios, and significantly lower roof U-values than required by ASHRAE 90.1-2004 (Figure 1). Building with medium intensity energy intensity have higher window and wall U-values compared to those in the high intensity cluster. The buildings in the high energy intensity cluster share similar degree days with the low cluster buildings. Overall, lighting energy use shows the least variation between clusters (Figure 2). Unregulated process loads are the most significant contributor to total building energy use, accounting for 36%, 33%, and 31% of the energy use in the high, medium, and low intensity clusters, respectively. The results of this study indicates these buildings are dominated by internal loads, especially unregulated process loads, suggesting energy simulation guidelines and rating programs should consider allowing and promoting common techniques for reducing internal loads as valid methods for reducing total building energy use.

Figure 1. Building component insulation: (a) Wall U-values, (b) Roof U-values, (c) Window U-values, (d) Window Solar Heat Gain Coefficient (SHGC) and (e) Window-to-Wall Ratio (WWR) for each cluster. Horizontal gray lines show the 95% confidence interval, and thick vertical black lines show cluster medians.

Figure 2. (a) Site energy end use intensities contributing to total site energy use, by cluster, and shown by GFA-weighted mean, building-weighted mean, and median values, (b) shows site energy end uses as a percent of total site energy use
Characteristics of Clusters
In addition, distribution of the percent achievable points for the EAc1 (Energy and Atmosphere Credit 1) and total points for the three identified clusters, illustrated in Figure 3, indicate there is a descending distribution of EAc1 and total points for the clusters. Low intensity cluster has a higher percentage of EAc1 points among the three clusters. The total percentage of the points shows similar descending pattern to the EAc1 points with a lower range of variation. Low intensity cluster has attained the highest points compared to the medium and high intensity clusters; however, there is no difference between the medium and high intensity clusters. It is important to note that 40 projects submitted under LEED NC 2.2 and 94 projects submitted under LEED NC 2009, from 2008-2011, and they cover 13 climate zones in the U.S., and vary in size from 185 m2 (~1,991 ft2) to 18,580 m2 (~199,999 ft2).

Figure 3. Distribution of percent achievable points for: (a) the EAc1 points and (b) total points for the high, medium, and low energy intensity clusters
More details about the work, including the research methodology used in the work, distribution of the end-uses as well as the characteristics of the clusters, can be found in a recently published paper entitled “Cluster analysis of simulated energy use for LEED certified U.S. office buildings” in Energy and Buildings 85 (2014) 86–97 by Mohammad Heidarinejad, Matthew Dahlhausen, Sean McMahon, Chris Pyke, and Jelena Srebric. The research was conducted by the Building Science Group and was sponsored by the U.S. Department of Energy under Award Number DE-EE0004261.
Note: This article was co-authored by Matthew Dahlhausen.