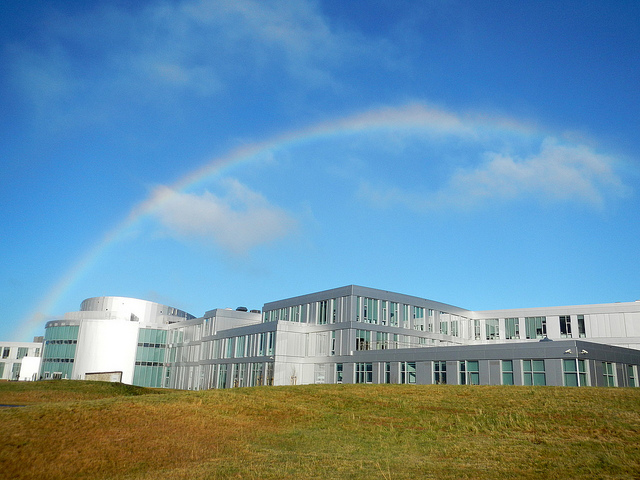Code Green Solutions


Reykjavik University
Reykjavik University is located in the southern part of Iceland’s capital, a ten minute drive from downtown. The school is situated between the Reykjavik Airport, Öskjuhlíð (a public park with geothermal hot water storage tanks and the landmark Perlan (The Pearl) restaurant) and Nauthólsvík Geothermal Beach.
The university was founded in 1998, and serves over 3000 students and 500 faculty and staff. The building was designed to provide a comfortable learning environment for students, while creating distinct areas for different specialties that radiate from a dynamic communal space.
The inspiration for the building’s shape started with a metaphor of a cardiac system. The core atrium (Figure 2) was imagined as the heart of the campus, with corridors branching off like arteries and veins. Another concept envisioned the building as a town; the central area serving as the ‘main square’ from which each smaller ‘neighborhood’ grows. Eventually, the shape of the Sun, its rays of light, and the planets of our solar system, were used as metaphors for the central atrium and its wings (named Mars, Venus, and Earth). The original design included six wings, but the constructed building only has three; the extra wings may be added in later years if the university needs the additional space.
The building is full of natural light. The Sun features an enormous glazed roof and floor-to-ceiling windows. Each wing has numerous light wells, and the corridor between wings features a glazed roof (Figure 3). Nearly every classroom has access to natural light, and most classrooms feature large floor-to-ceiling windows. Window coverings are completely automated; in response to a weather station on the roof, blinds will lower to prevent direct sunlight from entering classrooms.
The building’s wings are predominantly oriented along the east-west axis, which is the best orientation for daylighting and passive solar heat gain. The exposed concrete walls and floors are thermally massive; they store the heat of the sun during the day and release it at night, reducing the building’s heating demand.
All luminaires in the building are highly efficient LEDs, and every lamp is controlled individually by the building automation system. Sensors ensure that lights are only on when rooms are in use.
The entire building is ventilated with fresh air, and CO2 monitors ensure optimum levels for classrooms. The rooftop weather station monitors outside temperature, wind direction, and wind speed and opens windows accordingly.
As described above, the university is next door to Öskjuhlíð, and the geothermal hot water storage tanks on the top of the hill serve the Reykjavik community, including the university. The university is connected to the district heating system, and utilizes the geothermal energy for many applications, including space heating, hot water, and snow melting.
Architects: ARKÍS architects and Henning Larsen Architects (Denmark)
Engineering: Mannvit Engineering
Built: 2010